Drafting Dreams Virtual Software Courses
Enroll your scholar today for one or both of our amazing software courses! Each course teaches scholars grades 6th through 12th industry-standard architecture software that the pros use!
The course fee includes the Drafting Dreams Software Learning Kit in PDF and a minimum of two (2) consecutive learning sessions. Additional kits and sessions will be available for purchase.
Google SketchUp Mini Course - $40
Two 2-Hour Sessions; Grades 6th-12th
ENROLL YOUR SCHOLAR TODAY!
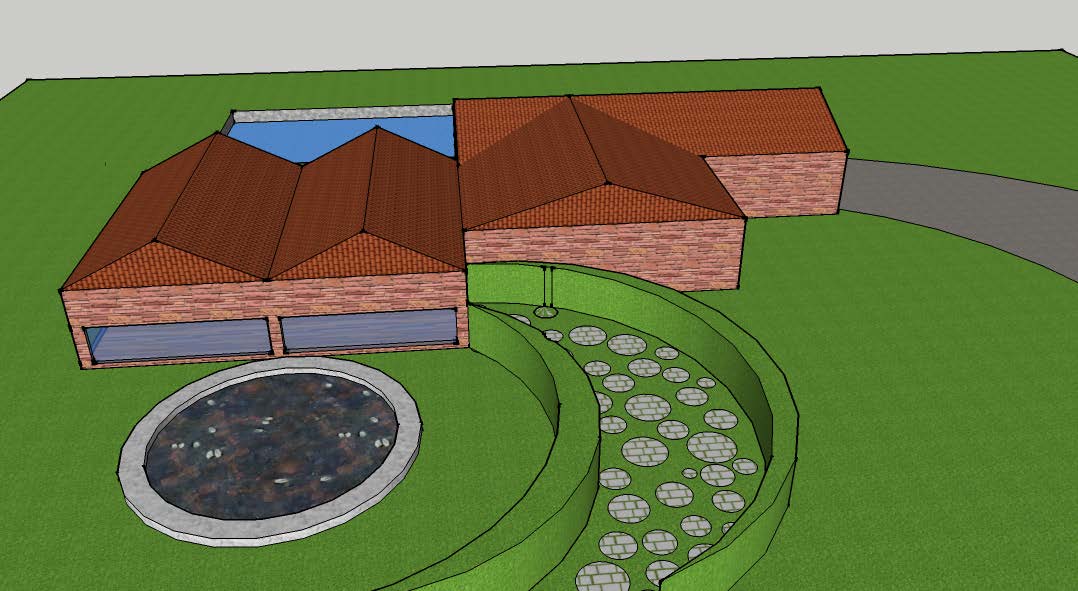
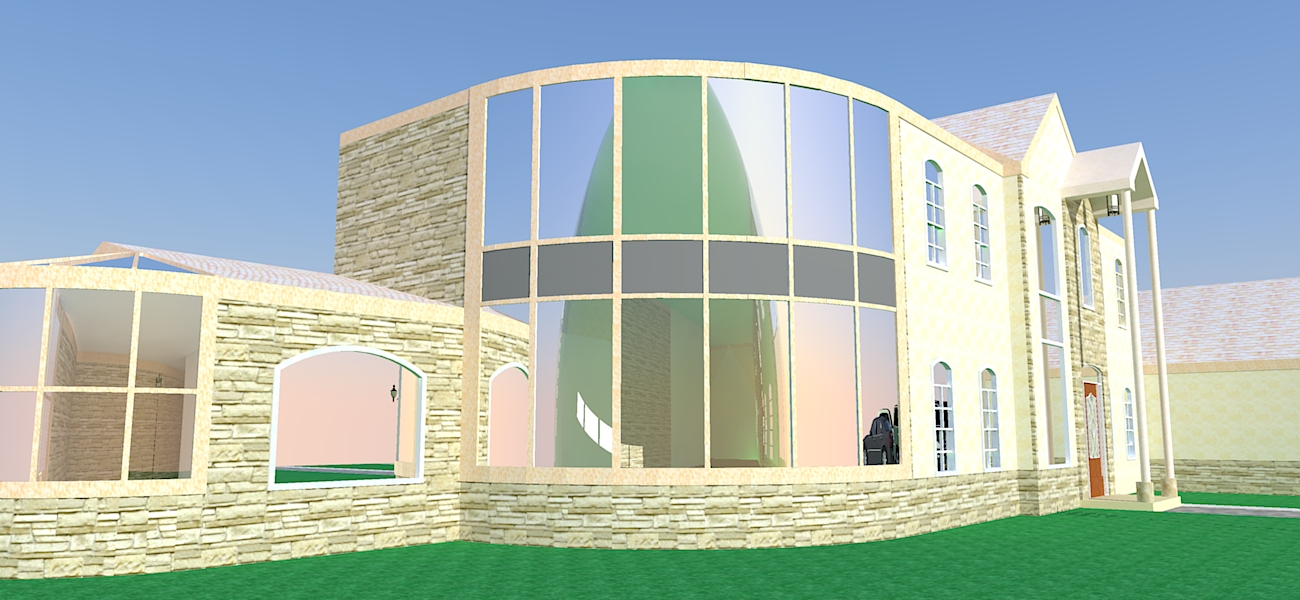
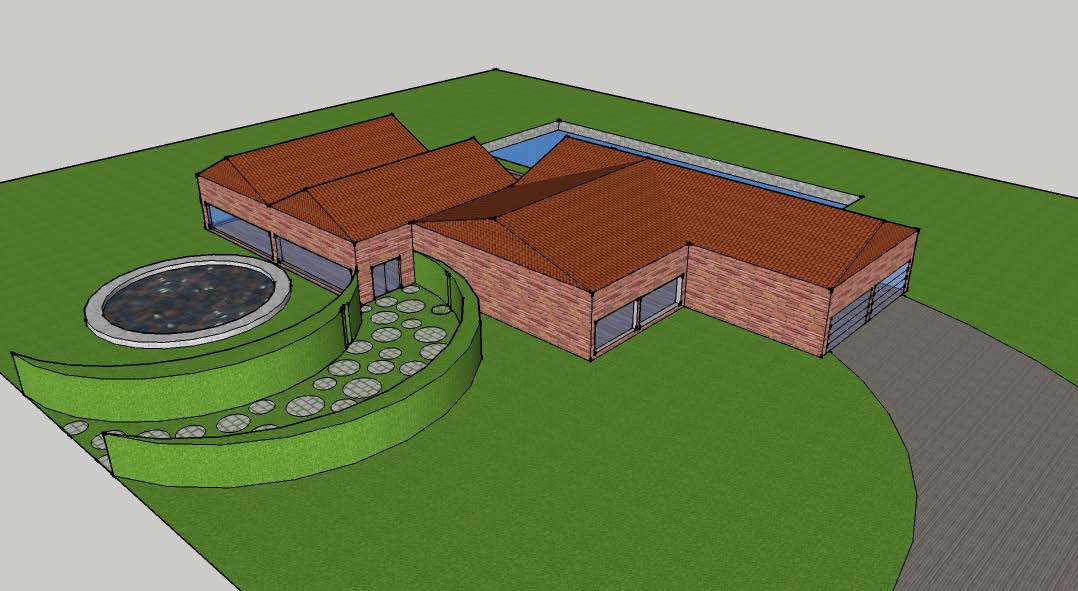
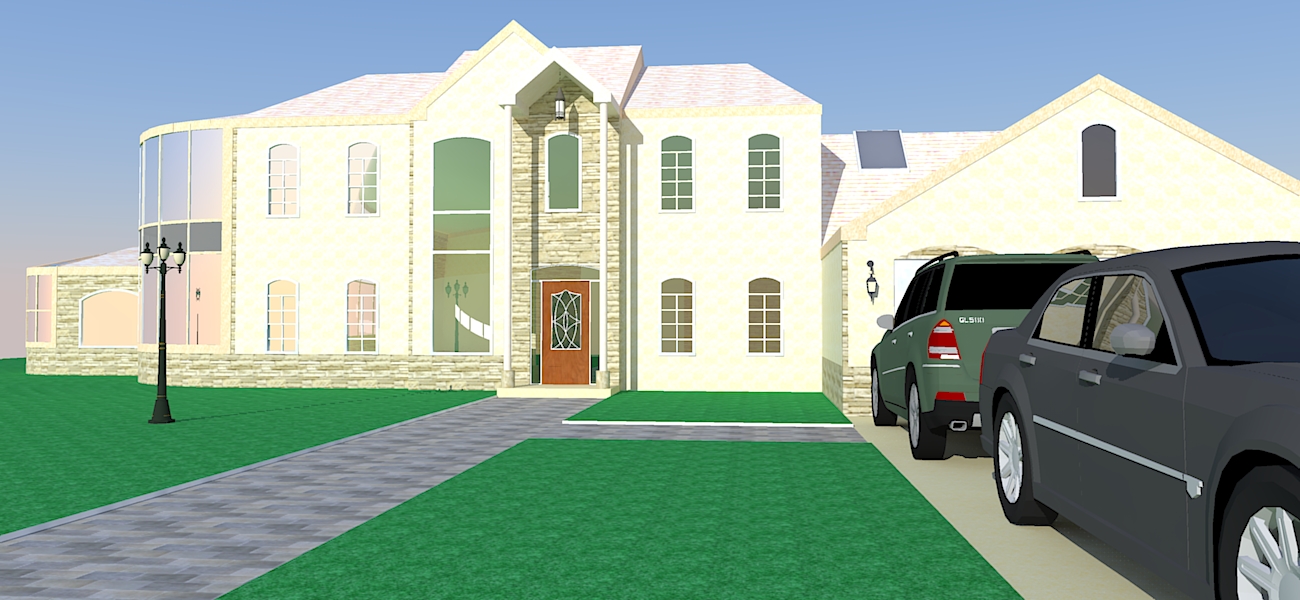
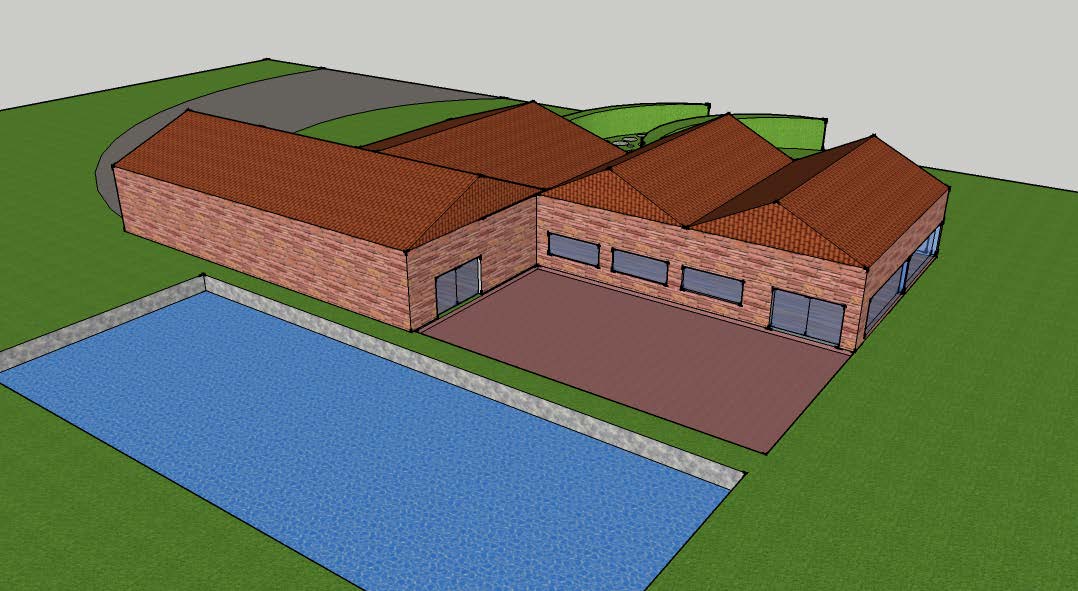


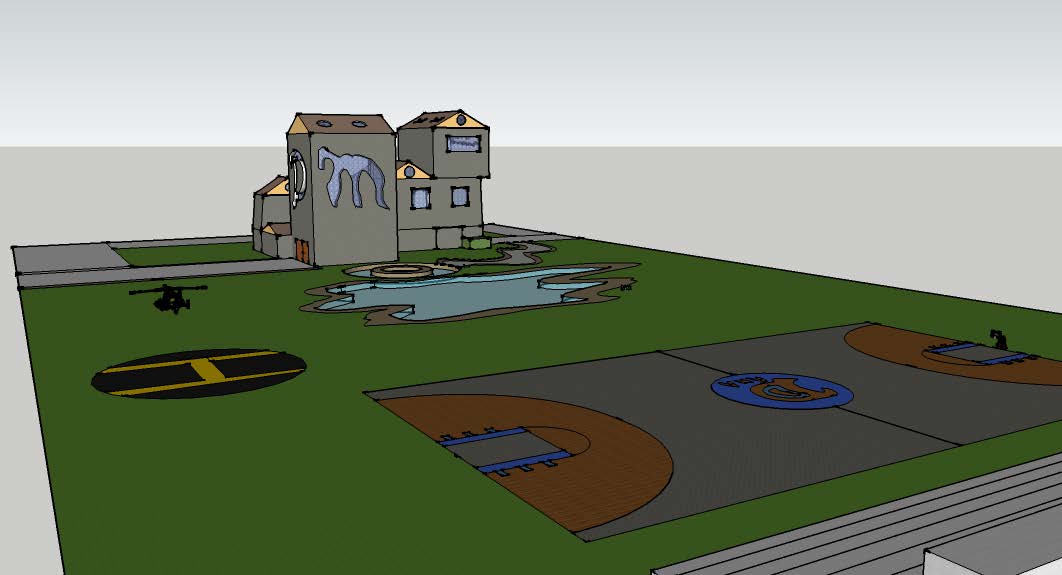
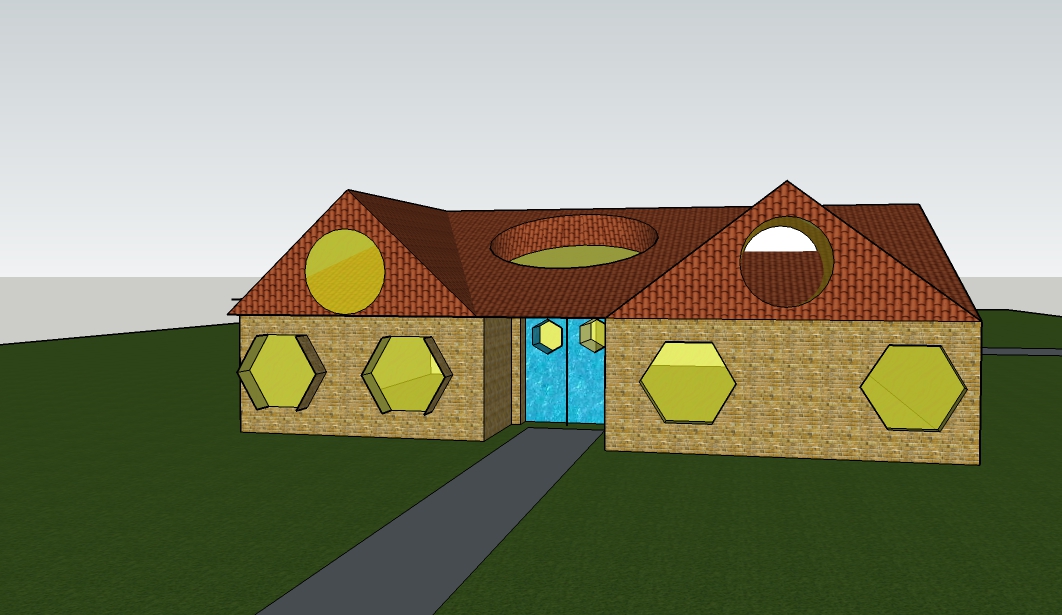
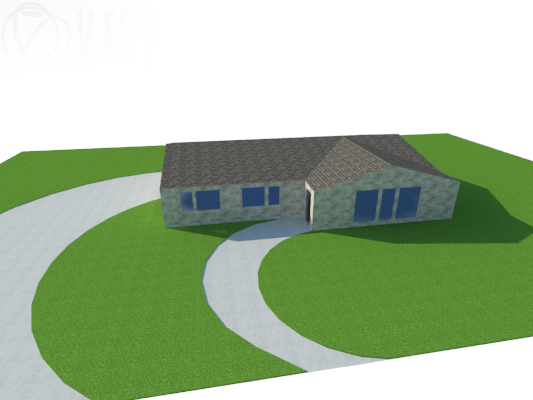
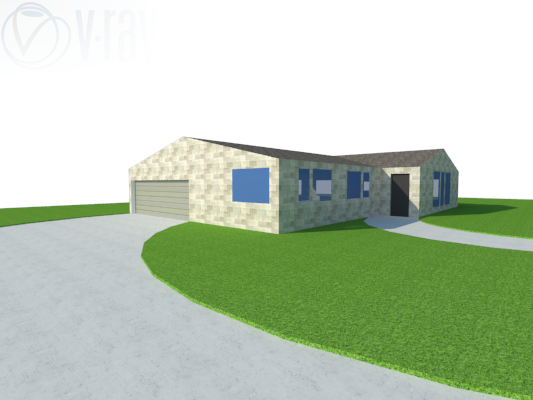
Classes are offered on Tuesdays, Wednesdays and Thursdays.
Find one that fits your schedule and sign up!
course details:
Location: Google Classrooms. Link provided after registration
Grades 6th-8th - Wednesday & Thursday, 3:00 P.M. - 5:00 P.M. - 10 spots available
Grades 9th-12th - Thursday & the following Tuesday, 5:30 P.M. - 7:30 P.M. - 10 spots available
Mandatory Course Orientations: (Access provided after registration)
Grades 6th-8th: Tuesdays, 3:00 P.M. - 4:00 P.M.
Grades 9th-12th: Tuesdays, 5:00 P.M. - 6:00 P.M.
Course description
Scholars grades 6th through 12th will learn Google SketchUp Make, an architectural design software that allows designers free-flowing creativity to design masterpieces! Participants will be tasked to designing a sample one-bedroom house in Google Sketch Up.
The course fee is $40.00 and is due prior to beginning the course.
REGISTER YOUR SCHOLAR TODAY!
Autodesk Revit 8 Week Course - $160
Eight 2-Hour Saturday Sessions; Grades 9th-12th Payable in four payments of $40
**CURRENTLY NOT BEING OFFERED**

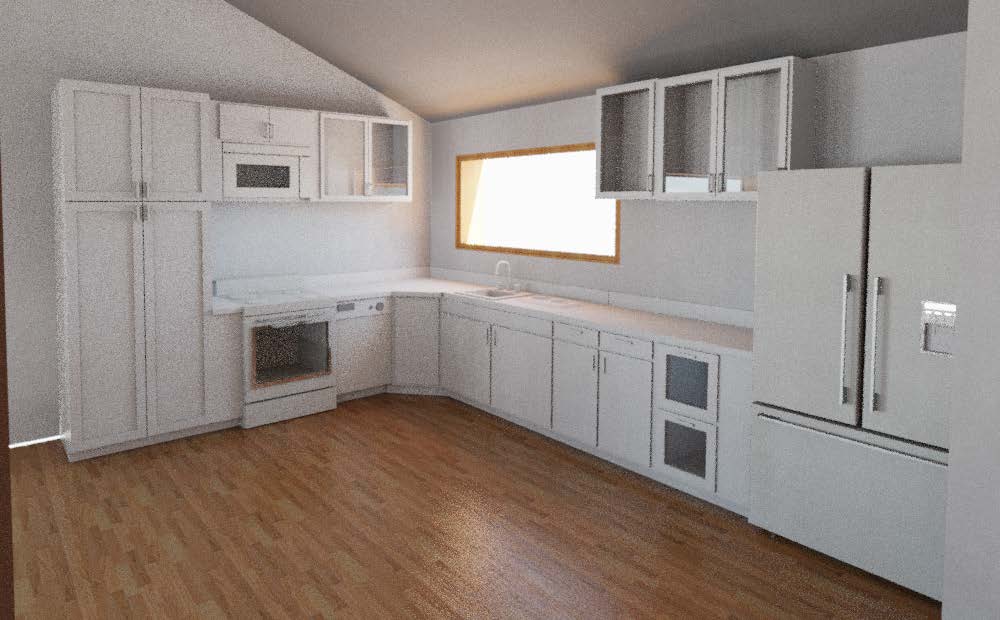
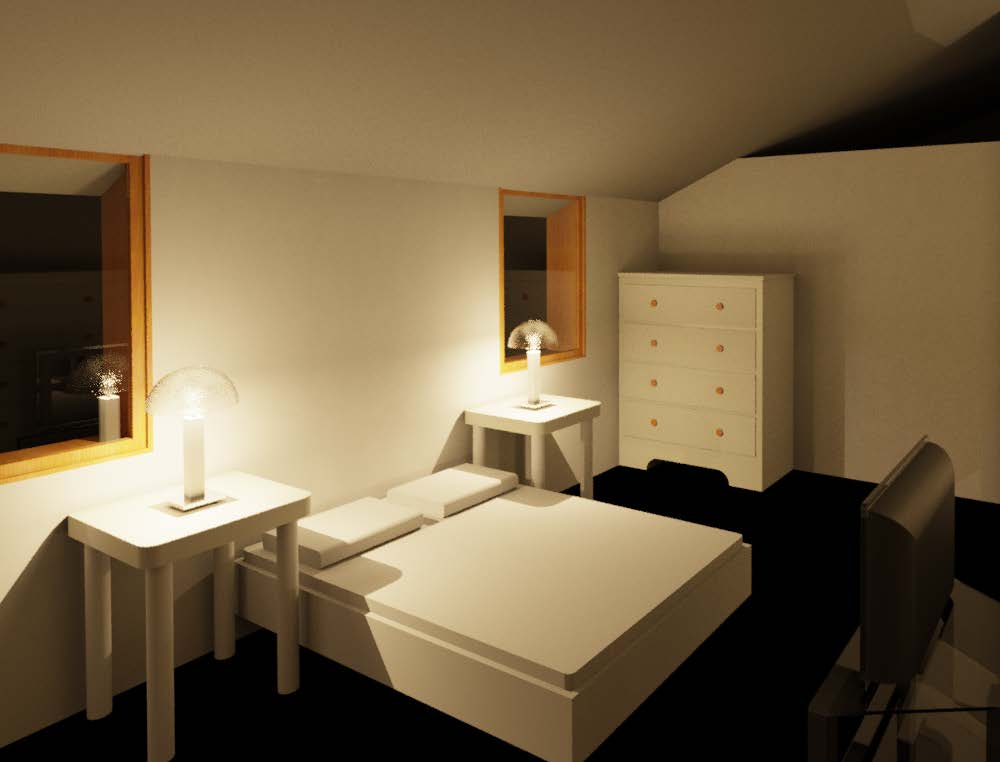

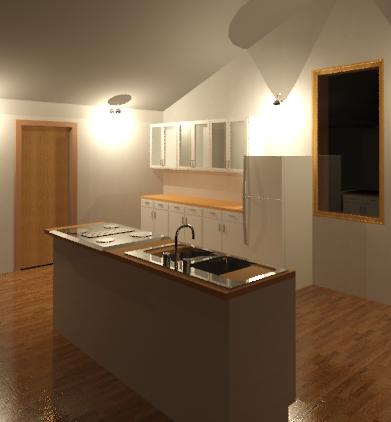
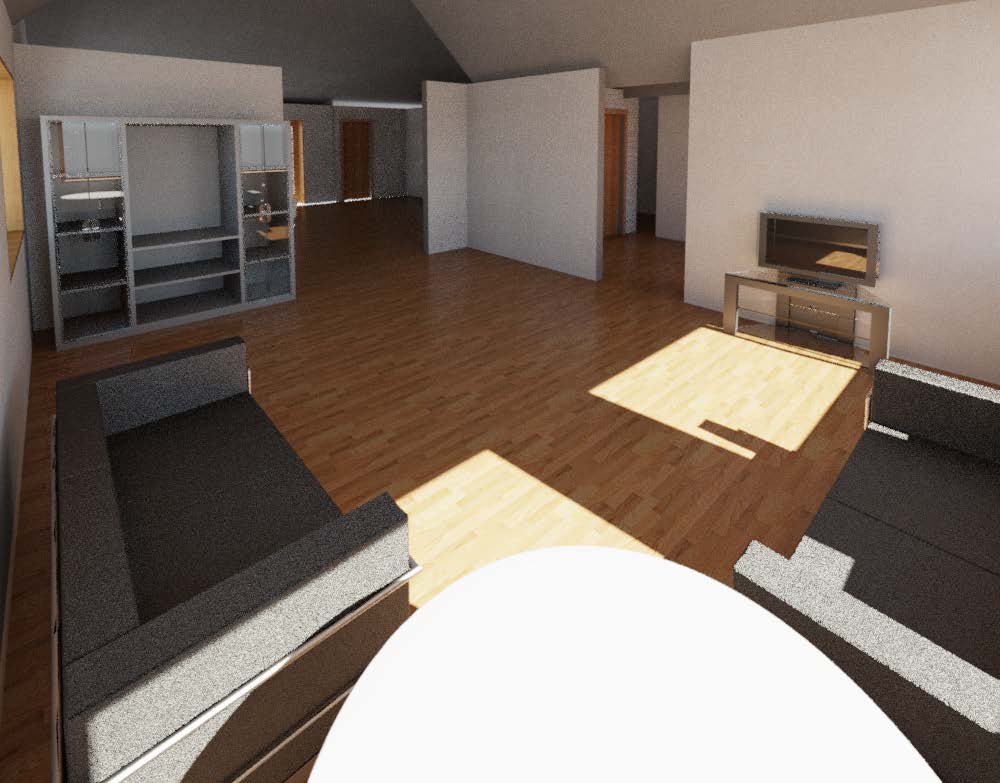

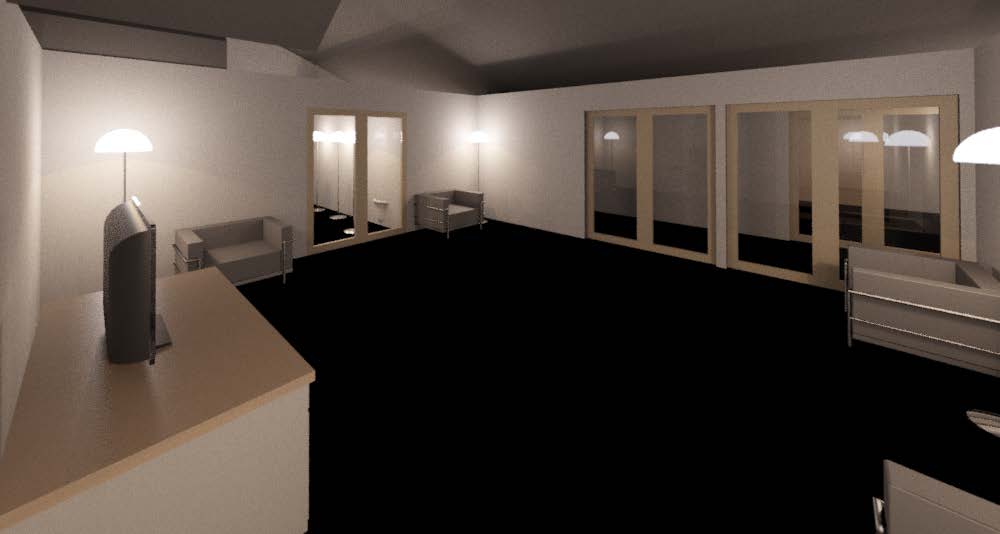
course details:
Location: 524 N. Homewood Ave, Pittsburgh, PA 15208
Grades 9th - 12th - 3pm - 5pm - Dinner Provided
Course Dates: TBD
Course description
Scholars grades 9th through 12th will learn architectural design softtware, Autodesk Revit, a component-based software that allows designers to visualize their design in photo-realistic 3D views. This software allows designers to understand how their structures are constructed. Scholars enrolled in this course will learn traditional drafting and will be tasked to draft a sample one-bedroom house. Scholars will then replicate their houses in the software, incorporating furniture, fixtures, lighting and producing photo-realistic images of interior and exterior spaces.
The fee for this course is $160.00 and is payable in four payments of $40.00. The first payment is due prior to beginning the course, with the remaining three payments being due after every 2 courses.
Fee Schedule: TBD
REGISTER YOUR SCHOLAR TODAY!


